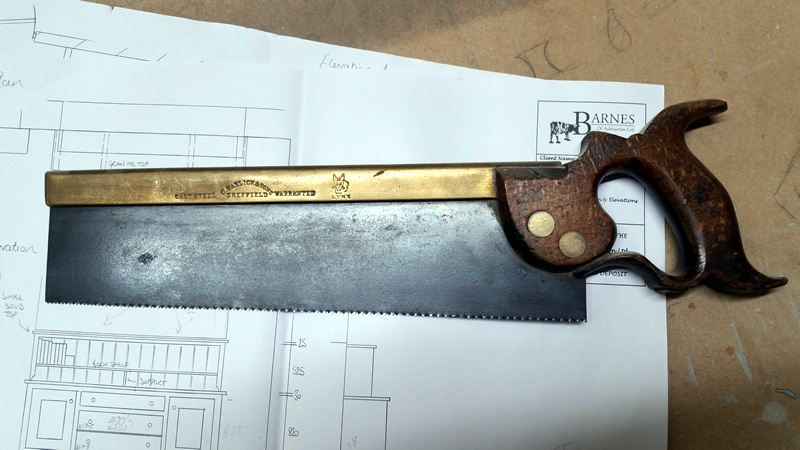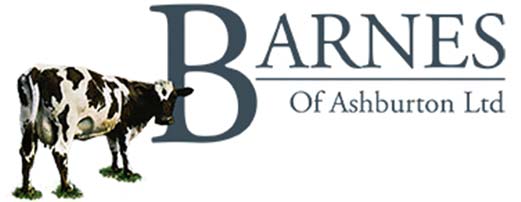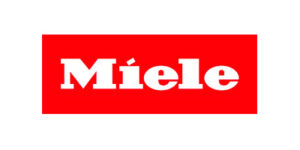Here at Barnes we are passionate about all things kitchen design.
As a team, we use a blend of both traditional and modern techniques in the design process of any new kitchen.
Whether it’s digital CAD or an old school graphite pencil, our draughtsmen create detailed technical drawings that enable the cabinetmakers in the workshop to create the handmade kitchen furniture that makes a Barnes kitchen come true.
Kitchen design from sketch to CAD
From the initial hand drawn sketches that we make on our first visit to the final technical diagrams used by the workshop much of our work is carried out manually.
 Drawings are key to our work as they allow us to consider the design ideas for all the elements of the kitchen to make sure that form and function work well in this all important room.
Drawings are key to our work as they allow us to consider the design ideas for all the elements of the kitchen to make sure that form and function work well in this all important room.
Function is the main factor in the design of a great kitchen. Once we have lots of information and understand how you and your family want to use your new kitchen we set about creating the drawings which include floor plans, storage plans and lots more.
Once the drawings are complete the craftsmen can start picking the materials and preparing for the start of the kitchen build.

